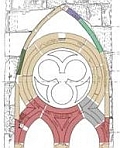
|
BMe Research Grant |

|
BME Faculty of Architecture
Department for History of Architecture and of Monuments
Historic building archeology workshop
Introducing the research area
In historic building research quite often only a few
documents are available and therefore, only fragments of the
history of buildings can be reconstructed. Then, the building itself necessarily
becomes the most important and most valuable "subject"" of research – in the form as it survived the storms of the ages, in its historical complexity, with all
its material, structural, formal and spiritual content. A historically erudite
architect – based on the role he/she plays in the creation of buildings – can
play a dominant role in a team of different researchers and experts formed to reveal the building history with a method similar to a detective’s examination
of the spot, and possibly avoiding any kind of destruction. This
interdisciplinary way of detecting and interpreting the traces – carried out on
the spot, in tangible proximity of the building, and using a highly detailed,
true-to-form survey and documentation – is called historic building
archeology.

(Krähling J., Halmos B., Fekete Cs. J., 2005)
Brief introduction of the research place
Budapest University of Technology and Economics, Department for History of
Architecture and of Monuments – and its predecessors – has the
longest history in educating architects and teaching the history of architecture in
Hungary. The first PhD thesis work in this field was also conducted here. As a research institute, the Department has provided a notable intellectual
background for monument preservation in Hungary, and its professors have contributed to
the recognition and preservation of built heritage. Building survey and research have
played an important role in the educational, research and restoration practice of the
Department.
The members of the workshop presented here are connected on the one hand by the adaptation of the building research method based on true-to-form survey, and by a collegial fellowship of doctorands and tutors involved in the process of research, on the other.
History and context of the research
The methodology of building archeology has been developed from the adaption of archaeology practices to existing buildings. Its essential feature is an accurate documentation and analysis that always takes historical character and its layers into consideration. It is not a substitute for the archaeological excavations but puts archaeological research into a different context. During the research of ancient ruins – where only the remains of the buildings survived, without written sources – a new practice have evolved in the first half of the twentieth century, named by Armin von Gerkan, a German architecture historian as "Bauforschung". This is why this method (, the English name is building archeology) is usually mentioned as "Bauforschung approach in building research" in Hungary. Starting from the 1970's and following primarily the German practice, a new methodology has begun to form which defined historical building archaeology research as a specific method of architecture history research targeting the exploration of the building's history in the broadest sense, without limitations to periods in art history and archeology. This complex research, dealing with everything from the imprints of great architectural styles and eras to unimportant interventions at the same level might ironically be called “building criminology”, which vividly highlights the delicacy and complexity of the method. Only "non-destructive methods" are applicable for the collection of traces, i.e. possibly avoiding any interventions, so that the parts are preserved in their original form for later restroration. In comparison with a classical art history research, a significant difference is that the primary source of historic building archaeology is the building itself, and only then comes any other historical sources or data, in written or visual form, including typology, style and analytical considerations.
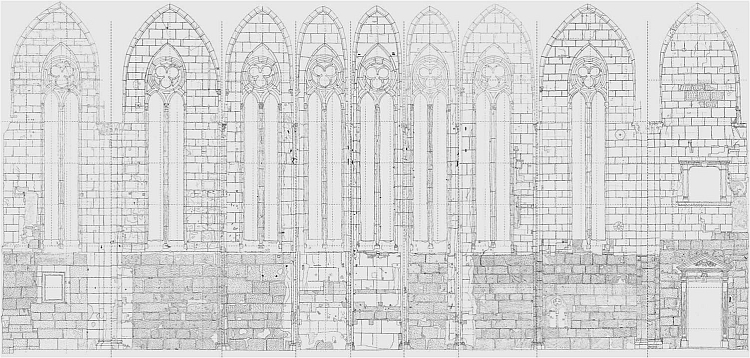
Interior facade of the chancel of Gyulafehérvár/Alba Iulia Cathedral
(Halmos B., Marótzy K., 2010)
The basic research method is high-precision and detailed true-to-form survey. Most of the misunderstandings about this method relate to its – often seemingly unrealistically – high precision requirements. What truly important is not the accuracy per se, but the ongoing, direct physical contact with the building or with traces of its history. This contact, which only exists on the spot allows capturing the details that governed the building's history. The exact survey, as one of the basic documentations available for the design becomes important later, in the process of restoration.
An important feature of building research is teamwork, necessary for the integration of the results of various research fields, therefore, researchers involved may come from different areas (typically architects, engineers, art historians and archaeologists).
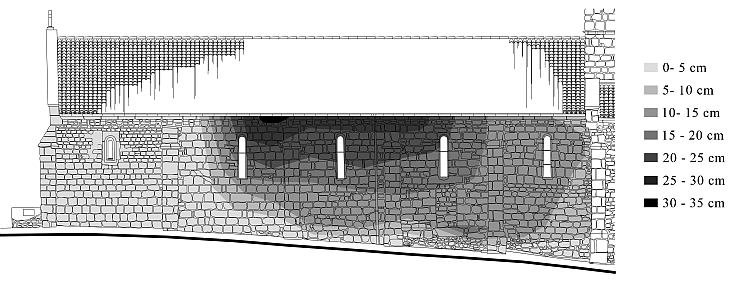
Sanvignes-les-Mines (Burgundy, France) medieval church, side facade
with the marking of geometric deformation (Daragó L., Bakonyi D., 2010)
Researchers in Hungarian building archaeology seem to take this approach with reservations. Criticisms most frequently relate to applicability, however, this kind of research has successfully been conducted since the mid-1990s – also in our institute – on existing buildings not belonging to the field of archaeological research. The historic building research methodology outlined above has become increasingly popular in the 1970s in European countries, its principles and implementation are present as a determining approach in the research and restoration of monuments. Unfortunately, fragmentation by disciplines still present in the Hungarian building archaeology researchers' society significantly limit the efficiency of such research. The current introduction of the intellectual workshop would like to demonstrate an openness towards other research fields as well.
The research goal, open questions
The actual tasks in this research have included buildings of high importance – both in Hungary and abroad – where research aimed at both
revealing their history and assisting their
restoration.

(Krähling J., Halmos B., Fekete Cs.J., 2005)
The former baroque puppet theatre with the annexed
water tower and orangery in Fertőd is an outstanding monument in the history of architecture
as well as of music and garden art. This building is a unique example of
the baroque marionette-opera culture, being the only known building of its kind
to remain in the world. The main objective of this research was to answer the
questions regarding its creation, spatial structure and
operation in the 18th century, furthermore to examine the possibilities of reconstruction and means
of restoration. In the case of orangery, the investigations focused on the explanation of
the inner disposition and functioning. The research was carried out to high
standard and accuracy to enable the reconstruction of the whole
interior and decoration in the end.

(Halmos B., 2003)
The first research in St. Michael’s cathedral in Alba Iulia (formerly Gyulafehérvár, Romania)
of this approach resulted in the elaboration of a monograph of the
so-called Lázói-chapel. The main issues here included the approval of the medieval origin
of the chapel, revealing the geometrical structure of details, and setting up
the building chronology. Celebrations of the
Millennium of the bishopric and the connecting restoration works enabled surveying and examining the
southern tower, the so-called Romanesque choir and the Gothic chancel. In the case
of the southern tower absolute and relative dating of different parts as well as
theoretical reconstruction of different building phases were on the agenda. Our investigations in
the Gothic chancel – in cooperation with scholars of other research institutes
– aimed to answer a dilemma about its 18th century renewal, i.e. how the then intervention had exactly been carried out and how it had
changed the Gothic structure.
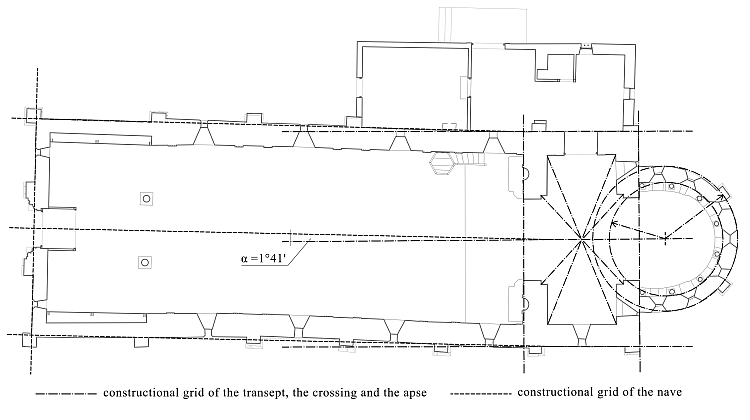
Sanvignes-les-Mines (Burgundy, France) medieval church, plan by the beginning of the research in 2005
(Daragó L., Bakonyi D., 2010)
In the research of medieval churches in Burgundy (France)
the main perspective was the elaboration of a relative building chronology. This
was based on the true-to-form survey of the geometry of buildings, of historical
structures, materials, and answers were provided with the help of on the
spot analyses of documentation. The historical frame, where this relative
chronology should fit in, is documented by a limited amount of archivalia.
Another important objective of this survey was to provide a basic architectural
documentation to support the restoration of the churches in question. The analysis of
notable examples of Romanesque architecture in Burgundy also provides a
chance and some practice to answer questions in the field of history of building
structures.
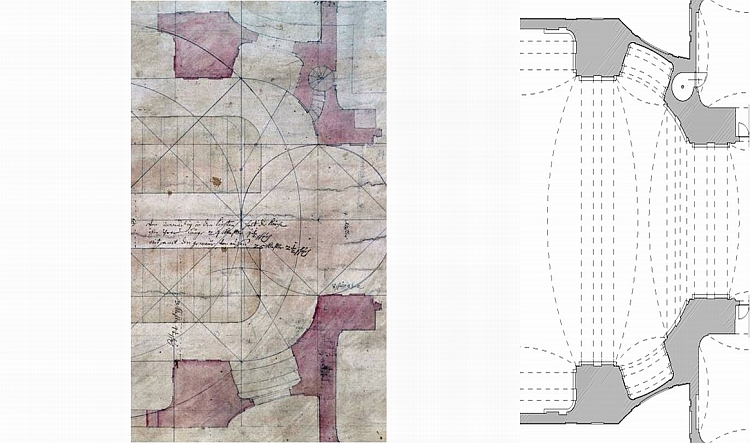
Nagykároly/Carei (RO), Piarist
church (built in 1769-79) the analysis of the original plan (by Franz Rosenstingl)
and the survey
(Nagy Gergely Domonkos, 2010)
We also conducted research in centrally
shaped churches in Hungary. The contributors had a possibility of analyzing highly
complex geometrical forms determined by both philosophical and structural
factors. In the case of village churches with much simpler disposition, the historic
building archeology approach – besides identifying different building periods in
certain cases – helped answer questions concerning the history and development of
roofing and vaulting structures.
Methodology
The methodology of building archaeology research is structured around the analysis of the physical reality of the historic building as a key source, with all of its practical and theoretical aspects. True-to-form architectural survey as a standard method is necessary to its realization. Its essential feature – as already mentioned – is not the high accuracy but the constant visual and tactile contact with the subject building in order to record traces of its historical context.
In doing so, the history of the building or relative
chronology of its building process will be determined mainly by non-destructive
examination methods, documentation of its materials, structures, design
features, formal properties, wear and deterioration. The research process gives
space to an interdisciplinary group of researchers from humanities
to engineering sciences, to which architects can contribute with both humane and
engineering approaches. So, in historical building
research professionals from several related fields
can participate: architects, architecture historians, archaeologists, art
historians and also researchers in natural sciences. The role of the architect
in this team – without emphasizing their role over other researchers – is that
of the organizing and supervising leader, just as it is in the process of the
creation of a building.
The true-to-form survey which is the most important tool in the communication of the various features of the building, implemented in the form of the ancient and essential communication tool of architects, is a plan, that will also be essential for restoration.
Unlike sketch-based measurements widely used in monument restoration practice in Hungary, true-to-form surveys use of a geodetic reference system which is independent of the building, and are created nearly fully on the site. This latter feature clearly differentiates it from an another true-to-form type method, the photogrammetric one.
On-site work is of great importance, because a lot of relevant basic information can be lost by the evaluation of the photogrammetric images, especially those that include essential correlations with the building structure, chronology, materials etc., and therefore might have a decisive importance in the interpretation of the building's history.
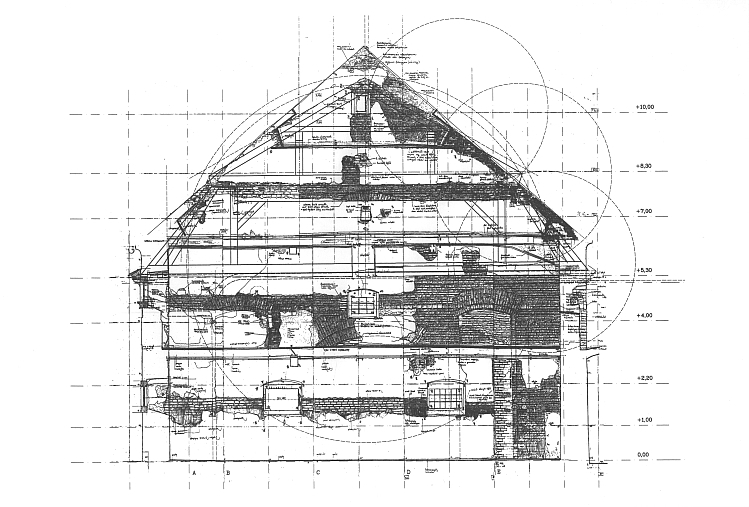
(Krähling J., Halmos B., Fekete Cs. J. 2008)
The instruments and techniques of building survey and building diagnostics develop permanently, more and more devoted to digital technology. In this context – for example in the case of a true-to-form point-cloud created by a laser scanner – the basic question still remains: how to apprehend and summarize the information important for the analysis of building history. It will always be necessary for the building’s researcher to stay in tactile closeness to the object. Or vice versa: building archeology could be carried out with the simplest measures and a spirit-level of hose-pipe, because the main point is to interpret the historical traces.
Performing a true-to-form survey needs careful preparation. First, you have to familiarize with the data on the history of the building. To keep open questions in mind all the way through the research, one has to learn thoroughly the unique features and structures of the building. A measurement plan should also be drawn to adjust the geodetic reference system to be used to the needs of on-site monitoring, analysis and graphical documentation.
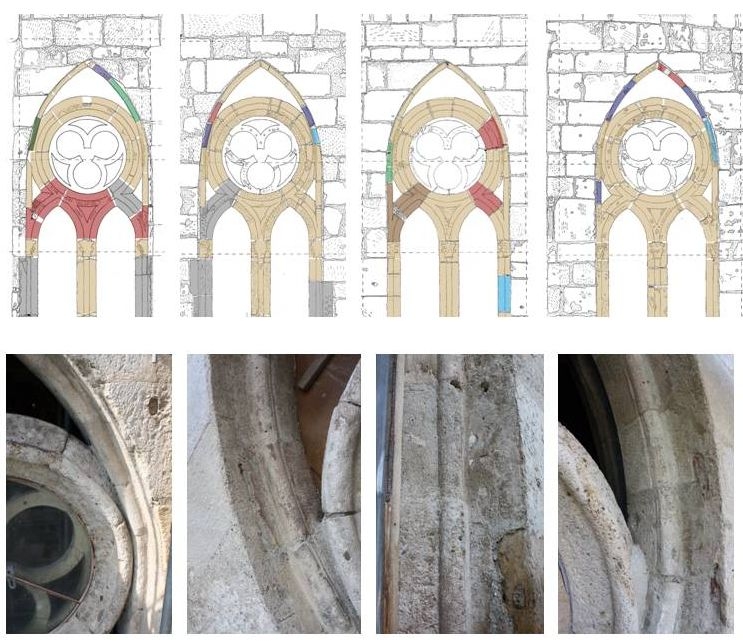
Windows of the chancel of the Gyulafehérvár/Alba Iulia Cathedral – analysis and periodization
The main features of the true-to-form survey:
- It is
realized on the spot so it is much more accurate, detailed and time consuming
compared to traditional sketch-based survey, however, the second drawing phase in the
studio can be neglected;
- Its scale is usually larger (1:20 or more
detailed);
- It is more expensive than a survey made with sketches, however,
by its appliance and an appropriate restoration plan the total design cost
can be reduced or might be optimized.
Advantages:
- Accurate documentation of building
materials, structures, design, texture, damage and deformation;
- A thorough
overview of the full spectrum of building history, focusing not only on the major style
periods;
- Necessary interventions (structural strengthening, preservation,
restoration etc.) can be planned very precisely, "surprises" during the realization of the
restoration project can be eliminated so that the recovery cost can be minimized
without lowering the architectural quality, and the historic structures – and
similarly the "antique value " – are largely retained.
Results

The Southern and Eastern facade of
the Orangery in Fertőd – true-to-form survey and chronology
(Krähling J., Halmos B., Fekete Cs. J., 2008)
As the outcome of the true-to-form architectural surveys and historical researches of the marionette opera-house of the Esterházy Palace in Fertőd, the chronology of buildings and the theoretical reconstruction had been completed and resulted in a working hypothesis. Further research would finalize the results delineated here.
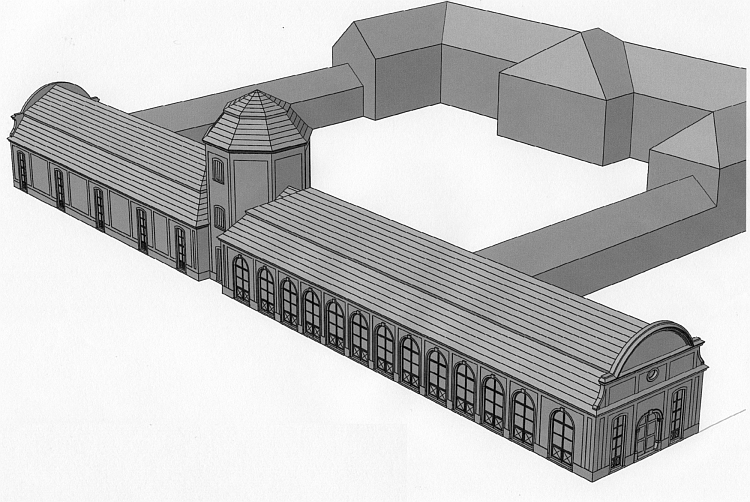
(Krähling J., Halmos B., Fekete Cs. J., 2008)
In this research we cooperated with archeologists (András
Koppány and László Thúry), restorers and art historians. Ideal harmonization of this cooperation with
archeologists allowed us collecting and analyzing data relevant from an
architectural point of view in between the
different phases of excavation. In the current state of research we consider it
proven that the marionette-opera stage was operated similarly to the
coulisse-system of the great baroque opera stages, as a rare combination of
classical opera and marionette art. It was possible to reconstruct the exact
dimensions of the interior and – considering the perspective rules of baroque stage
design – the geometry and possible machinery of the stage can be drawn, too. The shape and operation of the former baroque water tower can also be reconstructed.
Researches conducted in the orangery revealed the onetime air heating system,
the most important equipment of the building at that time. The
interior here was also reconstructed.

Southern Tower of the Gyulafehérvár/Alba Iulia Cathedral – analysis and periodization
(Halmos B., Marótzy K., Nagy G. D.,
2010)
As a result of the research in St. Michaels cathedral in
Gyulafehérvár (Alba Iulia) the monograph of the Lázói-chapel, as well as the building history of
the southern tower was written. The chancel formerly considered as a piece of
Gothic architecture was ascertained to be completely demolished and rebuilt in
the baroque era. Besides the results on the building history we came to several
important conclusions concerning the technology of different periods. During the
decade of the research we developed and adapted different methods of the
true-to-form architectural survey.
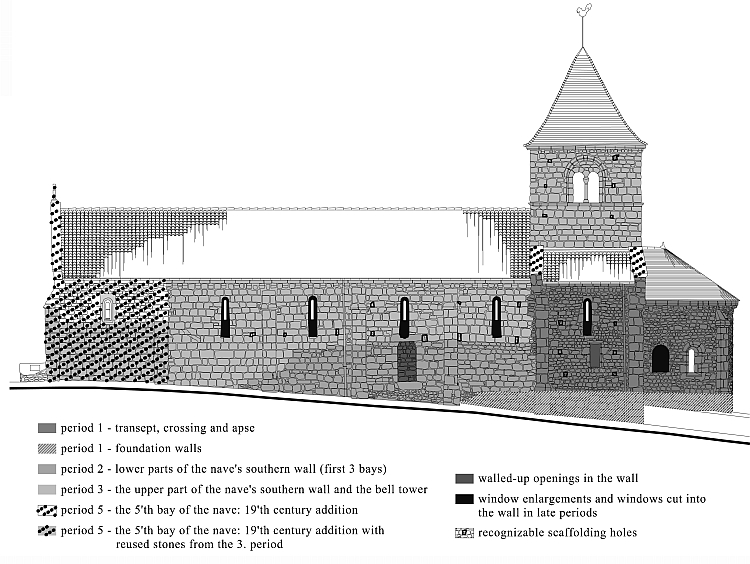
Sanvignes-les-Mines (Burgundy, France) Southern facade of the medieval church – with relative historical periodization
(Daragó L., Bakonyi D.,
2010.)
In the research of medieval churches in Burgundy notable results
were produced regarding the churches of Baron, Chamlecy, Saint-Hyppolite and
Sanvignes-les-Mines. A methodology was introduced, which resulted in a relative
chronology of the above mentioned buildings. Important factor of this
methodology is the utilization of contemporary measurement techniques (laser
theodolite, photogrammetry) in order to be able to create a high definition
survey document if a scaffolding is not available. Events quoted in rare
archival documents provide the guidelines and borders in the relative
chronology. Documentations are inevitable in the restoration work of the
churches.

Nagykároly/Carei (RO), Piarist
church (built in 1769-79); the analysis of the original cross-section (by Franz
Rosenstingl) and the survey
(Nagy Gergely Domonkos, 2010)
In the case of the centrally shaped churches in Hungary the
true-to-form architectural survey gives us a chance to compare the original plan
(if available) with the building realized. In this research, the circle of
centrally shaped baroque churches was widened and several parallel tendencies
detected in Hungarian and European architecture.

Centrally planned 18-19.C. Lutheran churches – analysis
Domony, Maglód, Békéscsaba, Cinkota (Krähling János, Nagy Gergely Domonkos, 2009)
In the case of village churches the survey and the historical
building archeology approach gave answers to questions concerning the history of
roofing and vaulting structures, often in close connection with the chronology
of certain buildings. Results are manifested in the research of Hungarian
Lutheran churches and will probably provide more outcome analyzing village
parish churches.
Expected impact and further research
Building archeology research methods described above, the issues and concerns showed a significant role in solving problems of architectural history so it must have a prominent place in the postgraduate and doctoral research methodology education. As PhD students working in the range of this intellectual workshop of researchers are also affected by this attitude, therefore several doctoral dissertations are expected in this area. The first building research-oriented PhD thesis was also completed at the Department of History of Architecture and of Monuments. Besides teaching and distribution of the methodology, the possibility of further development can be determined in better understanding and exploitation of knowledge on historical structures, in the contemporary diagnostics of materials in today's digital survey techniques such as the opportunities in the use of laser scanners – with its limitations – as well as in their rational use.
The specific research tasks described above represent a basic research area in the Hungarian and European history of architecture and hopefully exhibit a pattern. The architectural history and the evaluation of St. Michael's cathedral in Gyulafehérvár (Alba Iulia) as our only cathedral from the Arpadian era to survive, the marionette opera house in Fertőd as a unique building type of universal history of music or the Romanesque churches of Burgundy are significantly improved by the building archaeology researches presented here as well as the documentations may contribute to meet the criteria of historical authenticity by a future restoration.
Publications, references, links
List of related own publications
http://mycite.omikk.bme.hu/search/slist.php?lang=0&AuthorID=10002566
5 important publications in the last 5 years and 5 other important
publications from the preceeding period
Krähling János, Halmos Balázs, Fekete J. Csaba. New interpretation of the marionette opera house in Fertőd – applying building archeology ("Bauforschung") and true-to-form survey as research methods (in Hungarian). Építés-Építészettudomány 34 (1-2)
5-55. DOI:10.1566/ÉpTud. 34. 2006. 1-2.1
Halmos Balázs. Research of the dom and revealing the heraldry of the Lázói chapel in Gyulafehérvár (Iulia Alba) (in Hungarian). Adrian A Rusu,
Daniela Marcu-Istrate, Szőcs Péter Levente (Ed.:) Architectura religiosă
medievală din Transilvania IV. – Középkori egyházi építészet Erdélyben IV. –
Medieval Ecclesiastic Architecture in Transylvania IV., Satu Mare: Editura
Muzeului Satmarean, 2007. pp. 171–214
Halmos Balázs, Marótzy Katalin. The
adaptations of the true-to-form survey method. Periodica Polytechnika
Architecture 2010/2. pp. 9–17
János Krähling, László Daragó. Preliminary
report of the researches at Baron, Champlecy, and Saint-Hyppolite churches –
with reflexions on contemporary Hungarian monument preservation practice. Patrimoines en crise – patrimoines en devenir. Colloque International á
l'Occasion du 20éme Anniversaire du CEP – 3. Actes. Lés éditions du Centre
d'études des patrimoines Pays Charolais-Brionnais, Saint-Christophe en
Brionnais, 2010. ISBN 978-2-9533473-6-4. pp. 115–132
Krähling, János,
Nagy, Gergely Domonkos. Príspevok k výskumu architektoktonického dedičstva
slovenských evanjelikov v Uhorsku – tradícia Barokovej centrality
[Contributions to the architectural heritage of Slovak lutherans in historic
Hungary – the tradition of Baroque centrality] I XLV
(2011) 1-2. pp. 2–19
Five important related publications from the period
before 2006:
J. Krähling. Influence européenne et developpement regional
de l'architecture des eglises dans le Protestantisme – á partir d'un travail de
recherche effectué en Hongrie occidentale. XVIéme Colloque des Musées
protestants – 9éme Rencontre Européenne (Protestáns Gyűjtemények XIV.
Konferenciája – 9. Európai Találkozó) Debrecen, 28 April - 2 May, 1999. "Le Protestantisme en europe du Centre-Est - Le Musée, témoin d'une foi et d'une
Culture/ Der Protestantismus in Mittel-Ost-Europa – das Museum als Zeuge eines
Glaubens und einer Kultur" Église Reformée de France h.n. /Paris/ 1999.pp.
56–59
J. Krähling. László Gerő e la Basilica di Santo Rotondo. Santo Stefano Rotondo in Roma – Archeologia, storia dell'arte, restauro. Atti
del convegno internazionale, Roma, 10-13 ottobre 1996. Reichert Verlag Wiesbaden
2000. pp. 155–157
Krähling János. Research of windows and doors in light of comtemporary building research methods (Bauforschung) (in Hungarian). Történeti
ablakok, ajtók és kapuk megóvása. Seminary, 27-29 May, 1999. Published by Porta
Speciosa Egyesület, 2000. pp. 10–16, Conference proceedings with abstract in German.
Halmos Balázs. True-to-form survey and results of researching the Lázói chapel in Gyulafehérvár (Iulia Alba) (in Hungarian). Műemlékvédelem. XLVII. (2003) 2. pp.
120–127
Krähling János, Laczkovics János. De L'Orme type bolted plank vaults in modern Hungarian church architecture (in Hungarian). Építés-Építészettudomány 34 (3-4) pp. 361–386,
DOI:10.1566/ÉpTud.34.2006.3-4.7
Links
www.eptort.bme.hu
arch.eptort.bme.hu
List of references
http://mycite.omikk.bme.hu/search/slist.php?lang=0&AuthorID=10002566
Participants:

Dr. János KRÄHLING |

Dr. Balázs HALMOS |

Dr. Csaba FEKETE |

Dr. Katalin MARÓTZY |

DLA László DARAGÓ | ||||

Gergely Domonkos NAGY |

György Péter FREY |

Anna JÓZSA |
|
|
