
|
BMe Research Grant |

|
BME (Budapest University of Technology)
Faculty of Architecture Doctoral School
H-1111 Budapest, Műegyetem rkp.3. K.Bldg.
website
BME (Budapest University of Technology) Faculty of Architecture Doctoral School
The Reconstruction and Expansion of Dubniczay Palace in Veszprém
architect: Péter Klobusovszky DLA, assistant architects Tamás Karácsony DLA and Orsolya Kern
Introducing the research area
Contemporary architecture places a particular emphasis upon the renovation of existing monuments, including the problematic issues surrounding revitalization in relation to existing listed buildings / memorials. Limitations are placed upon physical changes to such buildings that allow for the constant change in life style and new situations as they continually develop.
This is an important question in search of answers to many foreign and domestic architectural award winning projects.
Brief introduction of the research place

Doctorate of Architectural Art – Public Building Design Department.
This department has a history of a little more than sixty years and hallmarked with prominent architects and artists. (The faculty has six teachers holding the Kossuth Prize, one Széchenyi Prize winning architect and sixteen Ybl Prize winners.) Education gravitates towards researching and solving the freshest and most interesting architectural problems encountered by consultants at the department and by guest architects. The success rate of this department can be measured in terms of its standing results as recognized in prizes awarded by The Hungarian Chamber of Architects (MÉK) and The Association of Hungarian Architects over the past eight years. These include 23 Diploma Prizes winners from a total of 40 entries, 23 laureates of the Alajos Hauszmann Award (from a field of 34) and six winners of the Junior Prima Prize.
History and context of the research
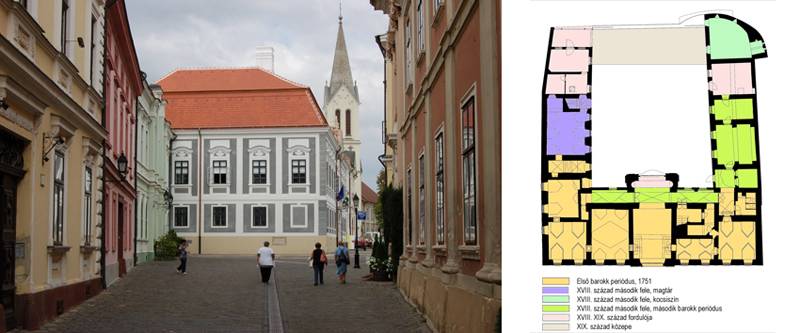
In 1997, Veszprém County Council held an open (judged in secret) national design competition to restore the baroque Dubniczay Palace and include a House of European Culture, Castle Gallery and the Hungarian Construction Industries Brick Works Museum. In 1998, completed design plan could not be implemented for financial reasons. In 2002, the Municipality decided that the House of European Culture in the previous program should be replaced by the László Károly Collection at this location. The newly acquired building permits were amended to allow for most of the necessary changes associated with functional modifications within the short time span available. Between 2003 and 2006, the final plans for renovation of the building were prepared.
Aim of the research
Located at the heart of the bishop's palace, and being one of the most beautiful monuments of baroque architecture in Veszprém, the Palace was built in 1751 by Canon Stephen Dubniczay. It is orientated from east to west along the street on a plot surrounded by long walls. The L-shaped main building and the adjoining side wings form an economic use of space and the service buildings' U-shaped enclosure provide an intimate courtyard, offering a beautiful view from the west. The street facades of the smooth alettes are embellished with fine cornicing and sills details in contrast with rough-surfaced walls, the broken eyebrow arches to the first floor level decorate windows which are crowned with clam stucco reliefs and a statuary embellished tympanum to the main facade, a pair of stressed-pillars emphasise the baroque architecture's harmonious entity. The complex has a determining role in the towns cape in many aspects. Approaching the central plaza from the south, the only street of terraced houses strung in saw tooth pattern to incorporate the funnel-shaped widening of the street space of heroic proportions and axiality. The main facade of the Cathedral, the Bishops (now Archbishops) Palace, the High Provosts Palace are decorated with columns to form Trinity Square. The facade of the courtyard walls and its roundels to the west are often portrayed as an essential part of the panorama of Veszprém.The current state preserves traces of multiple construction periods that still remained hard to identify even though the excavations led by Dr. Alan Kralovánszky in 1980 and later followed by G. Judith Lászay's excavation of the wall and artefacts between 1997-2006 attempted to clarify this. The installation being a typically enclosed castle with massive spatial walls form a coherent artistic facade. The corner-like projection of the Dubniczay House from the medieval castle's defences and internal walls of the track logs a gatehouse guarding a three-dimensional structure. it forms a characteristic junction of the street style part of the Castle Street and the waisted bottom part in front of the Bishop's Palace Square.
A 16th century survey of the Castle of Veszprém describes a castle wall there separating the inner and outer castles. The archaeological research conducted at the plot of Dubniczay House confirmed the authenticity of contemporary depictions, the site of a multi-period fortress has been discovered, including a thick outer castle wall that belonged to the roundel from approx. 1500, as well. The external and internal boundary castle walls, fortified gatehouse, etc. were mostly discovered when ditching for public utilities. This baroque palace was built upon the existing foundation walls to the castle, which to some extent determined its design.

The building of the Dubniczay house reveals many construction periods of varying forms. The first period of the main building, a single storey building parallel to the street appeared in one mass or tract. This was later supplemented by the development of the main wing and a courtyard containing a narrow corridor and by a doorway on the west side established a bay area and soon after the south and the north wing also evolved in several periods to form a cubic massing which led to the U-shaped installation of the nineteenth century. On the valley side of the development a mid-century neoclassical building was then added and thus created a temporarily built in box-like building. The U-shaped form was restored at the beginning of the 20th century by dismantling the neoclassical element to allow a panoramic view for the courtyard.
The defensive walls at the inner castle gate still stood in the middle of the eighteenth century but were purchased and demolished at the instruction of Canon Dubniczay to give way for the single storey asymmetrical U- shaped building to the south of the gate house built upon a complex of arched cellars.
The segmental archway to the carriage house creates an entrance to the staircase from which brick stairs lead directly to the central axis of the upper chamber. This staircase was subsequently rebuilt twice. On the ground floor, to the left of the gateway, three arched rooms and a narrow room can be found over the stairway to the cellar. Entrances to these areas have changed with various periods. For example: The wing at the end of a narrow room and the next two rooms initially allowed access through the party wall to the next building to access the barn which was raised a few years later, and the last room opened to the yard. There is a stairway on the other side of the doorway, next to it there is a small room at the street side and further behind them are two larger rooms, one of them is a larger room and a smaller one hosting a new toilet.

On the first floor, a residential suite of rooms can be accessed via a staircase to the back of the courtyard which terminate at a bathroom. There are no records on the first building's elevational treatment but the location of its door remains the same. It is assumed that there were windows to the courtyard but in order to create a harmonious development some openings were converted into blind windows.
Since single tract premises were difficult to use in the second half of the 18th century, large, open arches and a pierced corridor were built in the courtyard. The staircase was also converted, (the three flight staircase was an exact mirror of the the staircase found at the beginning of this century) – all these led to create an elegant floor plan. The west yard façade to the first floor and three large basket arches a narrow, high semicircular opening, while on the ground floor there are two great gates on both sides, without a parapet.
During the period following the turn of the 18–19th century, the first floor arches were built in to provide a ribbon of eight paned windows. The ground floor arches at this time remained open allowing for the completion of an enclosed courtyard.
Lately but still in the middle of the 18th century a tiered granary was erected on the south side of the plot. Opposite to this, a large kitchen and two arched open chimneyed servants' quarters were built. The remains of a roundel and its semi-pitched roof were used as a coach house.
To the west of the granary, the ground floor was renovated, as can be seen in the archive photos. The arched rooms of the main building seem to have been refurbished at one time including the addition of a porch built in a style usually encountered with in Switzerland.
Finally, during the mid 19th century, the royal bay was constructed from a convex curved facade design. At the same time, a classicistic, one-storied connecting element was built at the western border of the site, which by now have been completely ruined. A plan of this site from 1855 shows a mansard roof to the house, which remained until the 20th century, then it burned down and was replaced with simpler forms.
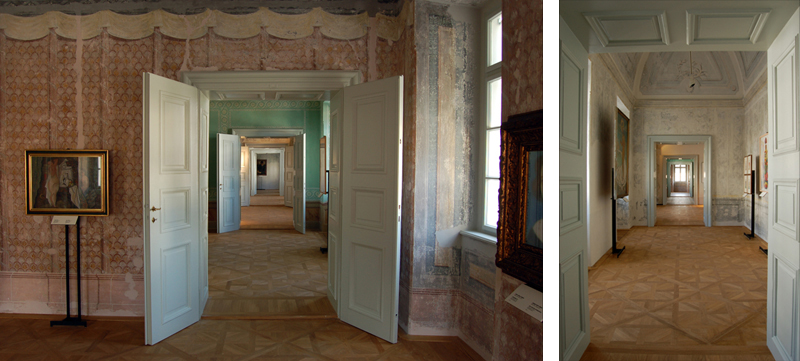
In a period, it was common to white wash all interior walls as it can be seen on the walls surrounding the main staircase. The first decorative paint was used during the time of Canon Dubniczay and his successor's seemed to have been following suit.
The last two rooms on the ground floor halls use a calming Italian Sala Terrena style. The corner room has a flower arbor painted on the wall, whereas in the next room – which opens to a separate entrance to the courtyards – a rocky landscape and hermit caves adorned on the walls. Importance of these painted surfaces are not merely lies in the high level of quality. Despite certain successful researches conducted in Hungary in the past decades, we are scarce of restorable quality in palaces and houses.
Methods
The reconstruction and revitalization of this building is to follow and protect the existing "U" form plan. The first floor development to the northern wing is to bring a degree of symmetry to the courtyard whilst incorporating the existing ground floor functions. The site of the ruined houses at the south wing are to be reconstructed in new brick work up to the same height as the existing granary. The main building mansard structure, which was lost in a fire in 1905, is to be re-established in a baroque style to create a loft space which helps this building to accommodate two museums in one place.
Results
Károly László Collection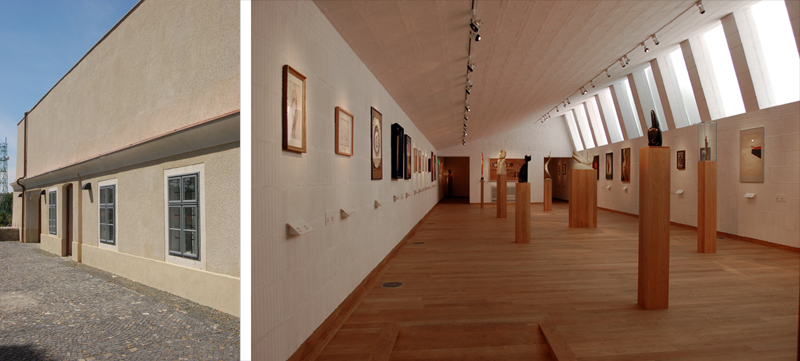
The art collection occupies the row of relief (enfilade) decorate rooms, the new first floor area and the new attic space of the mansard roof. To the left of the main entrance gate temporary exhibits can be found in the three rooms which open from one another. The ground floor service rooms are located on the north side. The northern end of the main building, the former site of a toilet, a vaulted space has been opened up to include a lift and the first floor of new attic stairs were built.
The majority of spaces have only been refurbished to preservation standards due to financial restrictions. The interior design of spaces for the presentation art is fully reconstructed. The frescoes are protected as works of art as is the reconstructed baroque floor boarding. Art work is displayed on free standing steel frames to prevent damage to the existing fabric of the building. The spaces paints, style, color scheme and stoves have been kept faithful to their age. Two of the rooms have been equipped with restored Viennese chandeliers, the other rooms have contemporary museum light fittings. The new upper floor to the north wing is a clean rooflit space in one mass built from white painted insulated brickwork, reinforced concrete pillars cast in situ support an inclined ceramic pot and beam roof. The statue plinths seem to be growing out of the oak floors. In the top floor roof of the main building, plaster board covers all the reconstructed baroque elements and the walls alike. The roof is sheathed in elements assembled to give the structure a crystalline impression.
Brickwork Museum
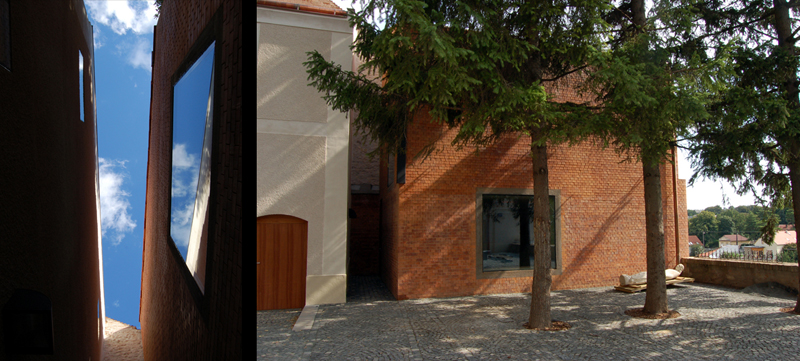
The exhibition of brickwork follows the line of the street elevation and stops at the line of the castle wall, comprising the cellars and barn and the reception building erected on the site of the original attachment consisting of fragments from different ages. The alley between two buildings indicates the changes in age and style, showing the building's facade is already exposed. Here opens the new entrance to the museum. The walls of the new reception building sit on the underground baroque curves supporting the outer and inner walls of the castle. The brick is the building material and theme of the museum at the same time. The walls and furniture are 3 mm thick open-cut brick masonry joints. Thanks to the special technique for laying brickwork, the fabric act as in situ shuttering. The basement floor and the furniture make one unit as can be seen from the mesh like texture.

Expected impact and further research
Awards
2009 FIABCI XI. Property Development Award Competition – Dubniczay Palace
2008 Peter Müller Memorial Award2008 Szendrői Jenő Award
2007 Pro Architectura Prize
2007 Piranesi Award, praise
2007 ICOMOS Award
2006 Veszprém County Council Commemorative Gold Medal
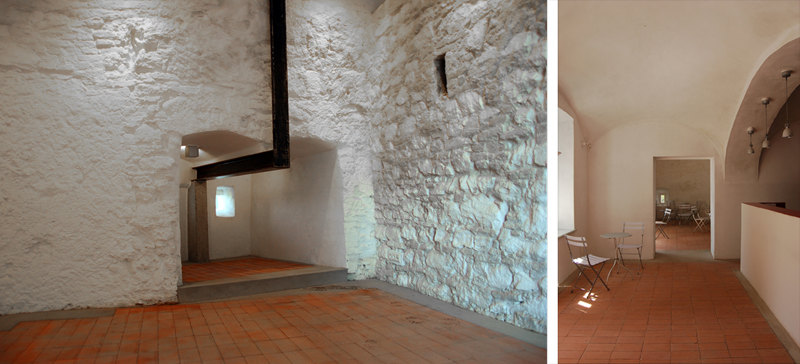
Publications, references, links
- Tamás Karácsony, DLA: The Veszprém Dubniczay Palace Renovation, Construction Yearbook 2007, publication of the Association of Building, 2008, pp 54–59
- Péter Klobusovszki: A Dubniczay palota rekonstrukciója (Reconstruction of the Dubniczay House – in Hungarian), Veszprém, Hungary, Piranesi, No.26, vol. 15, Autumn 2008, pp 64–69
- Tamás Torma: A little brickwork, the restored palace and Dubniczay Téglamúzeum Veszprém, Népszabadság, in the 07.09.2007. issue
- Krisztina Somogyi: Down, Up, Bent - Order, and László Károly Téglamúzeum Collection, Veszprém, Ground, 2007 / 4, pp 48–51
- Ildikó Jeszeniczky: The fresco-in Veszprém Dubniczay House Restoration, Monument 2007 / 2, pp 94–106, pp 112–116
- Katalin Nemeth: The House of Veszprém Dubniczay restoring, Monument 2007 / 2, pp 94–106, pp 107–111
- Judith G. Lászay: The Veszprém Dubniczay House (Castle U.29 historical research and its impact on the building will be reborn), Monument 2007 / 2, pp 94–106
- Mariann Simon: Real-time Hungarian Architects, 20007 / 1, pp 4–10
- Mihály Varga Collections Symphony in Veszprém, AND 2006 XII. 8, pp 30th (http://epiteszforum.hu/?q=node/4057)
- Weight Nicholas (eds): Central 60 – Architecture – Education, Technical University of Budapest Faculty of Architecture Department of Középülettervezési, 1946–2006, Department of BME Középülettervezési, 2006 exhibition catalog and DVD Annex
- The Dubniczay Palace Architects (http://epiteszforum.hu/?q=node/3036)
- Opening of the renovated Palace Dubniczay, Architects (http://epiteszforum.hu/?q=node/2982)
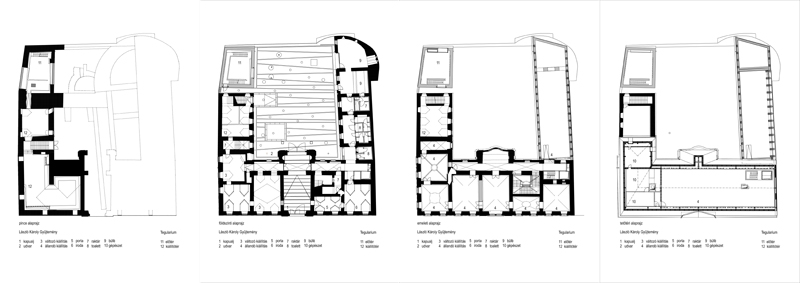

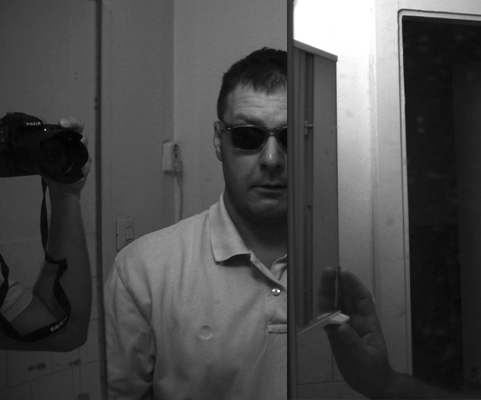
|
 Karácsony Tamás DLA |
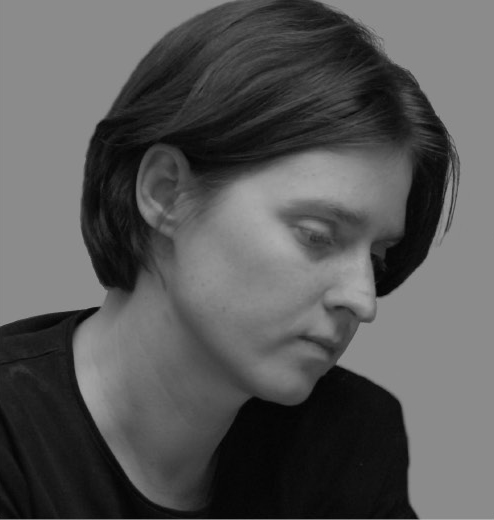
|
